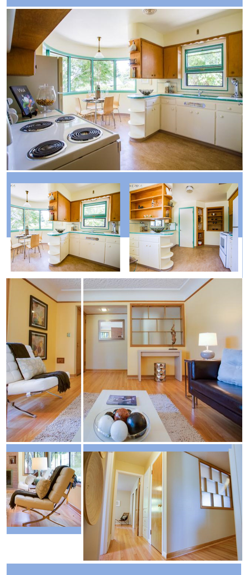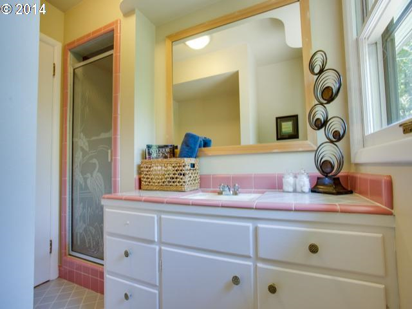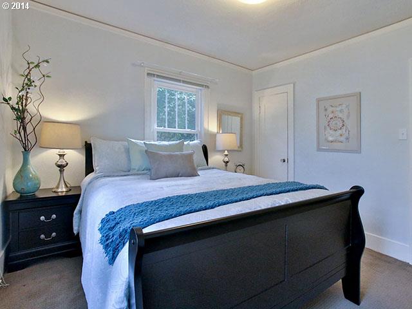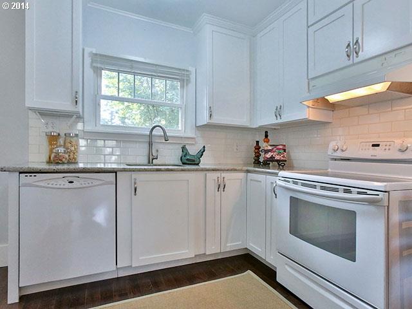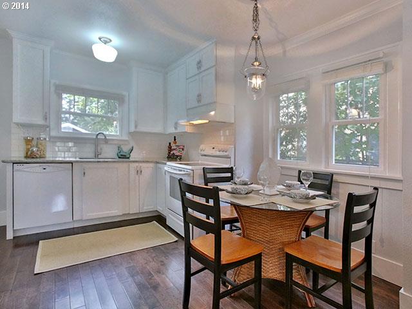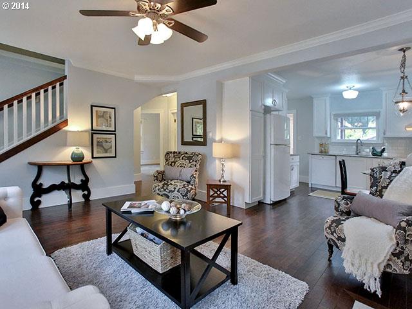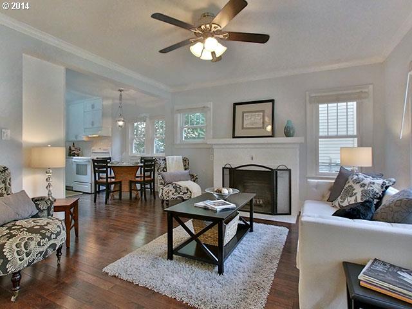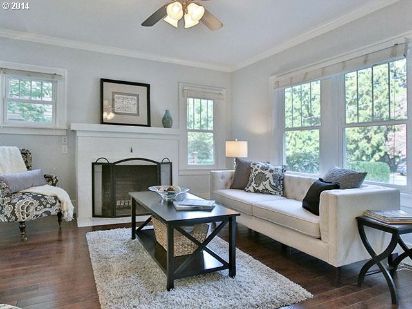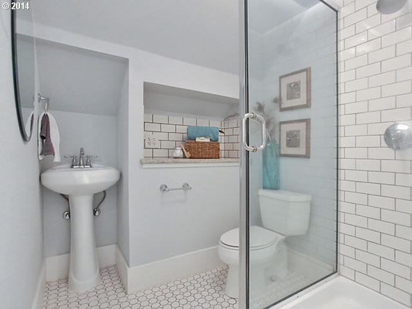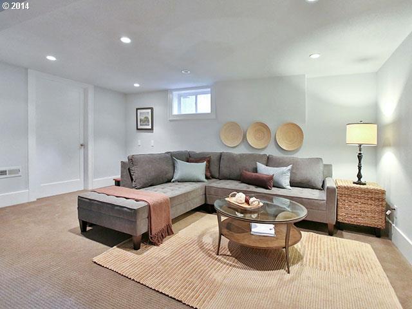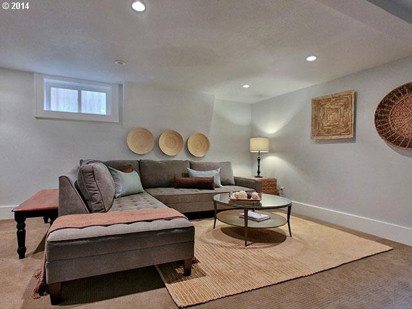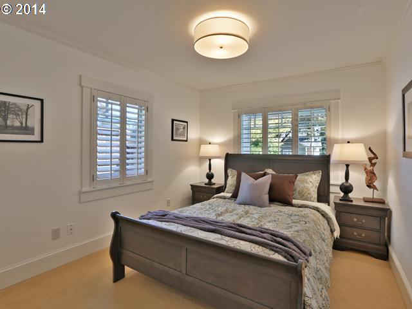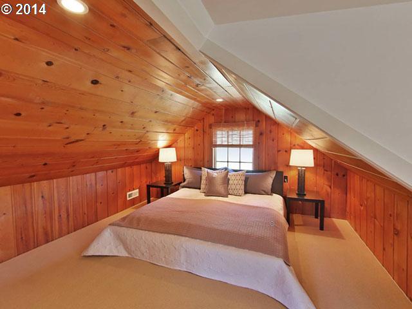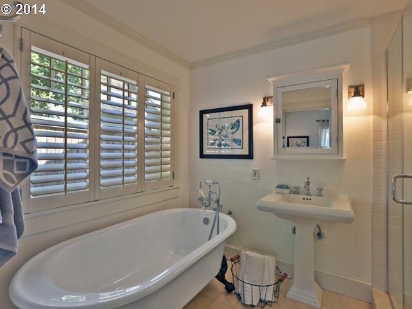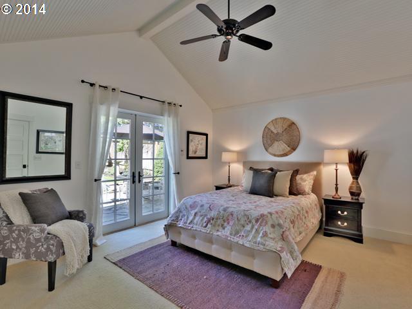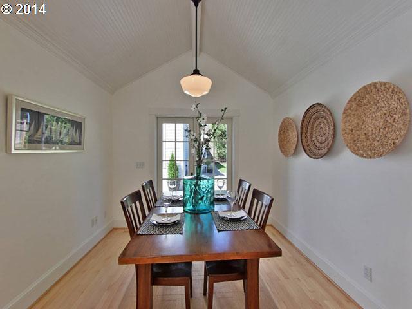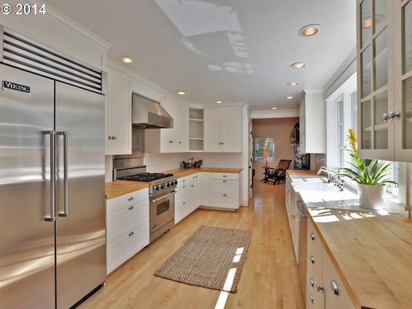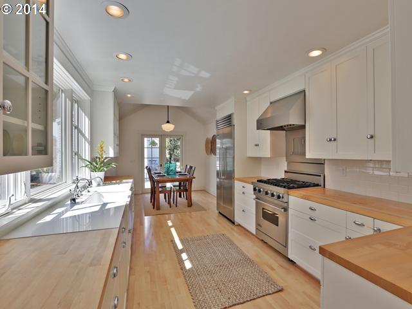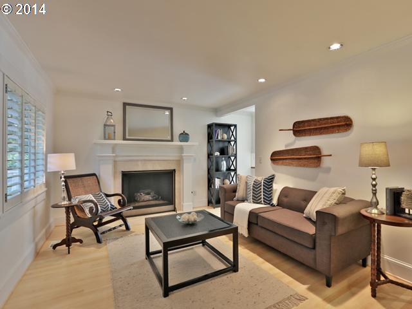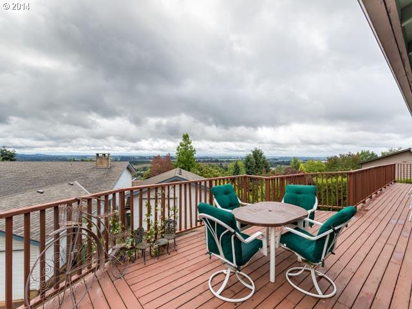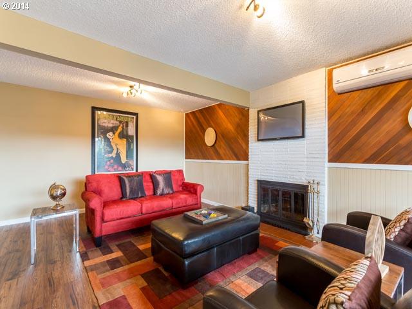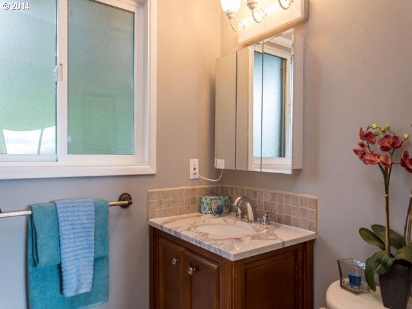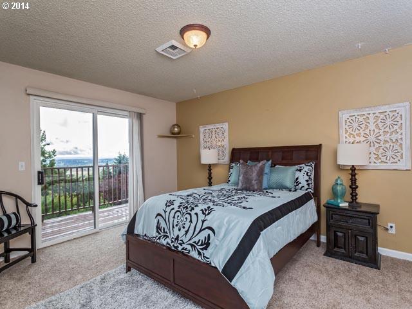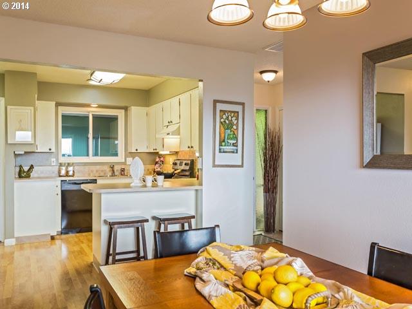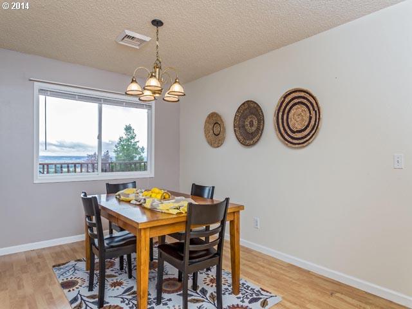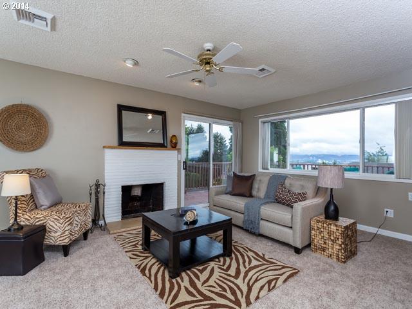John Hasenberg is a local Portland architect who, though a native of Chicago has lived in Oregon for decades. His stunning designs are a wonderful balance of functionality and playful personality. This home on Cornelius was lush with wood detailing. The intricate design of the ceiling played with negative space while opening up the communal areas. Did I mention how excited I was to stage this home?
Normally when staging there is an emphasis on creating a neutral space. You will often hear home stagers talk about the importance of neutral colors, and de-emphasizing things in the home that represent the seller’s personality. A more neutral space will be appealing to a wider range of potential buyers. In the case of a designed home the entire home can be a representation of the seller’s personality.
Homes like this are staged for a specific type of buyer: one who wants the unique personality and features of an architecturally poetic home. I worked to emphasize the features that a more traditional design would not have. I used warm neutral tones on the larger furniture to reflect back the warmth of the abundant wood. I then used bright color accents to help highlight the beautiful interior detailing of the architecture.
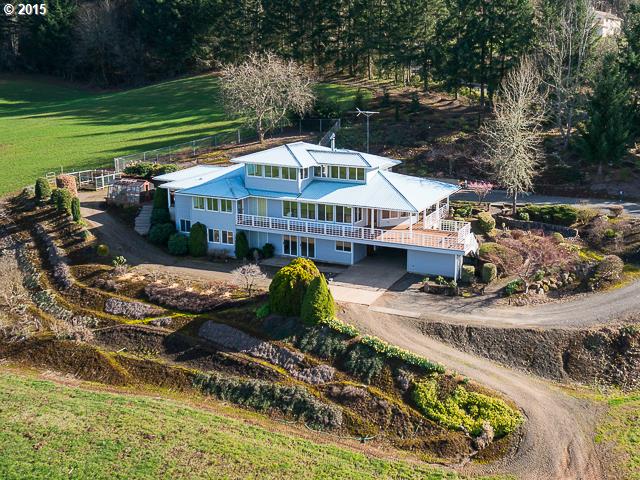
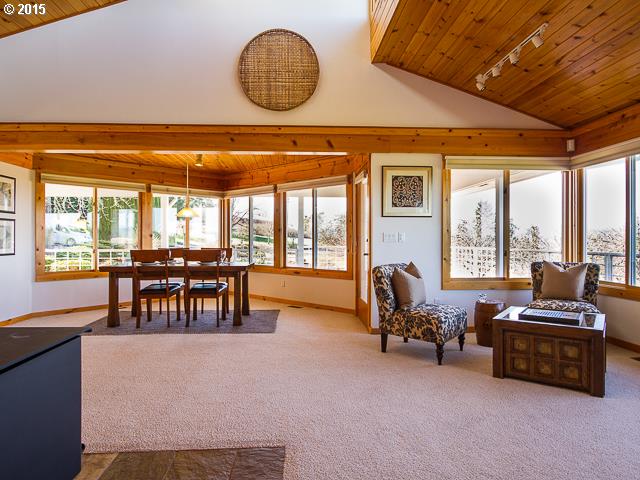
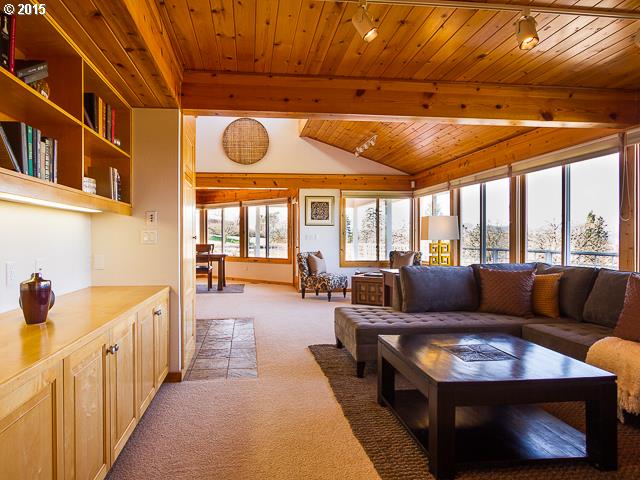
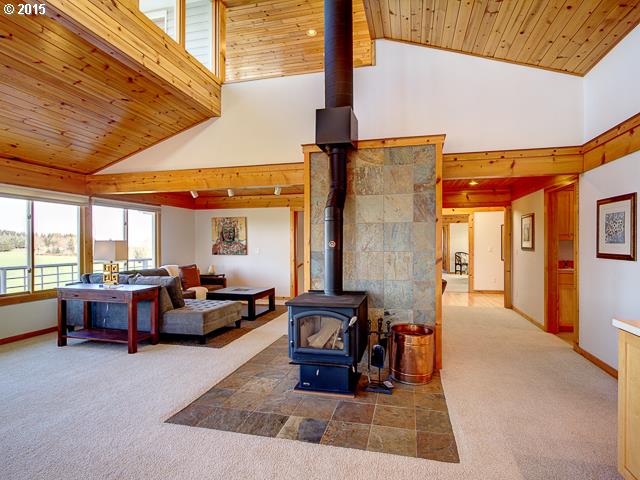
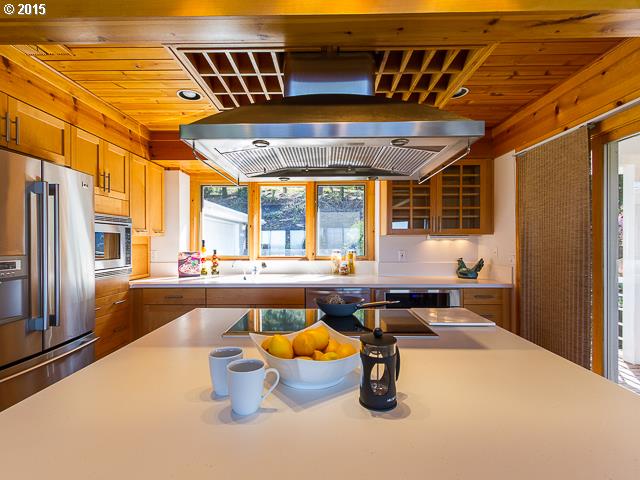
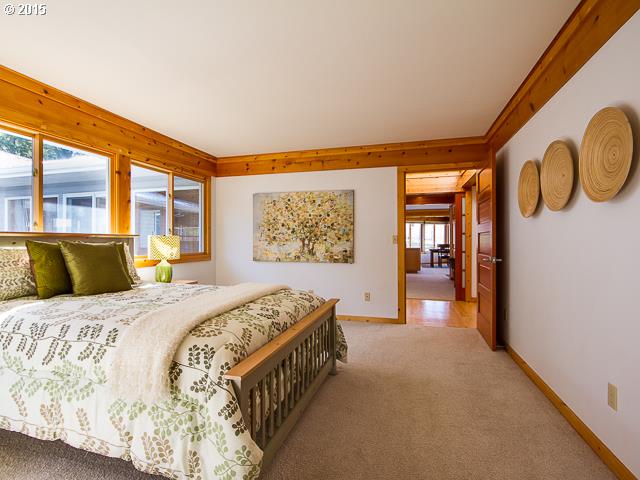
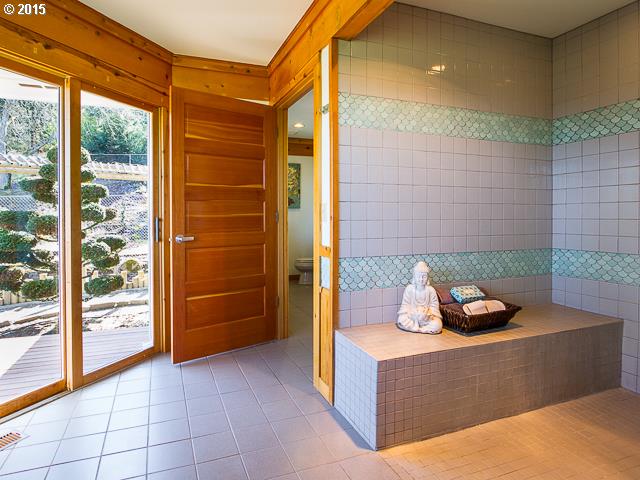
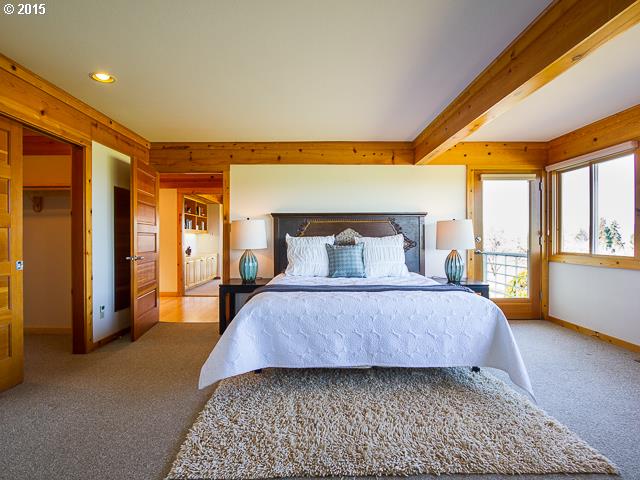
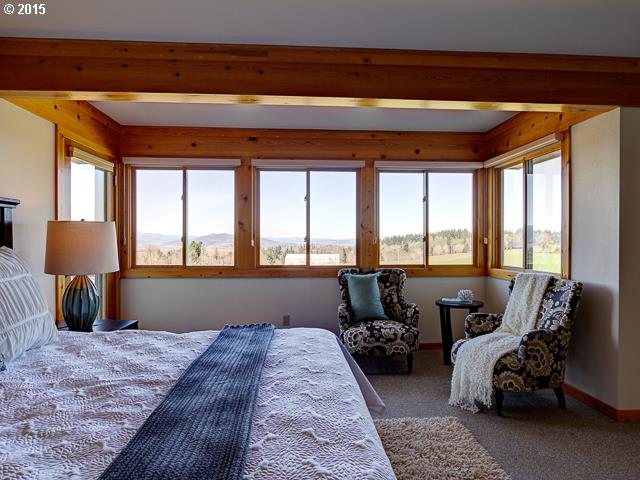
It’s hard to believe how quickly 2014 has come and gone.
One of the things I love about the start of the New Year, is it gives time to reflect on all of the wonderful things that have happened, and to make goals for the months to come.
This last year was a time of growth, we worked with so many wonderful clients, and reorganized and expanded our inventor. I was also able to take time to be with family. I’m so excited to see what 2015 brings.
Happy New Year!
Scroll down to see some pictures from a gorgeous year end staging, or click HERE to view the listing.
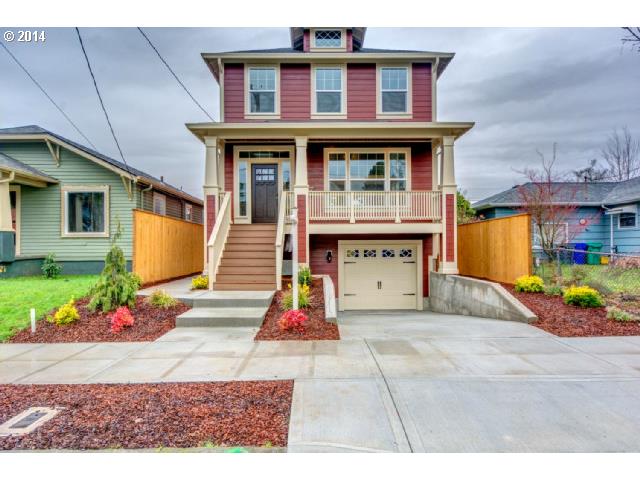
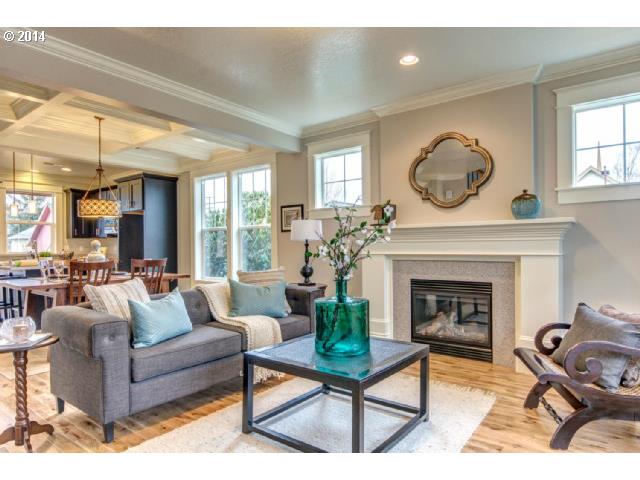
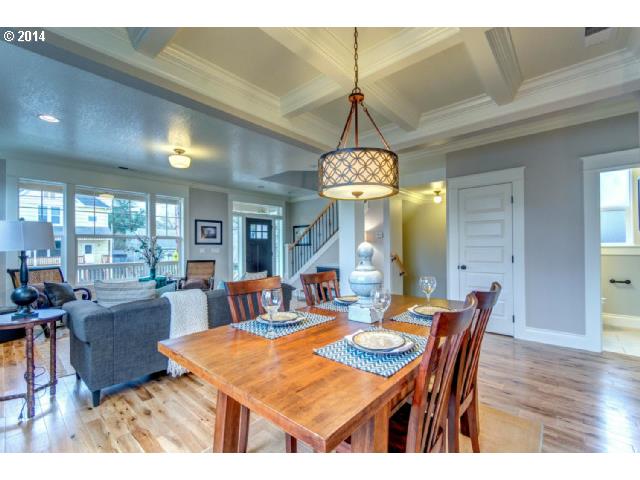
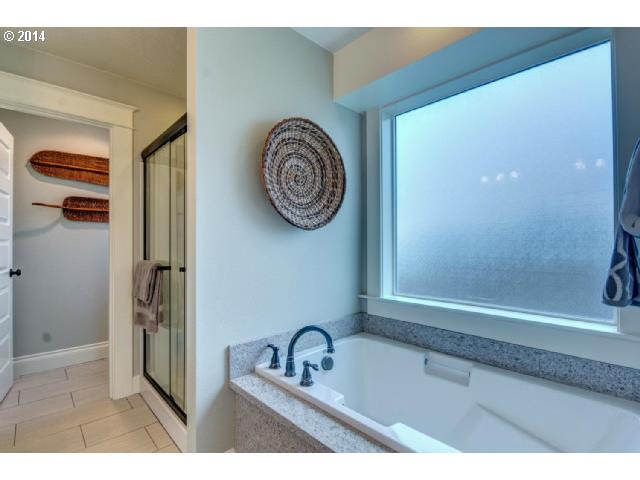
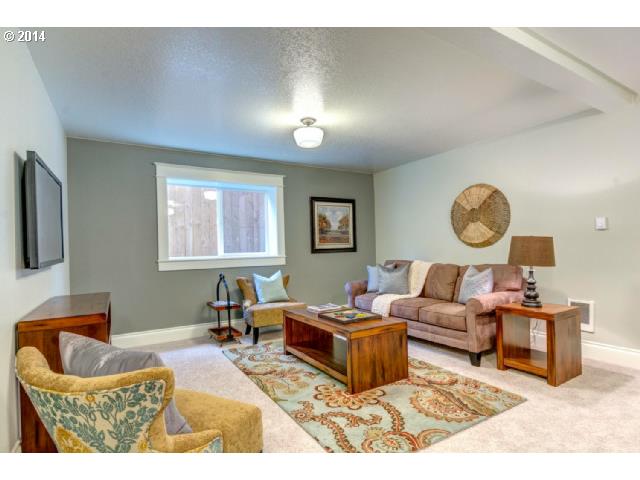
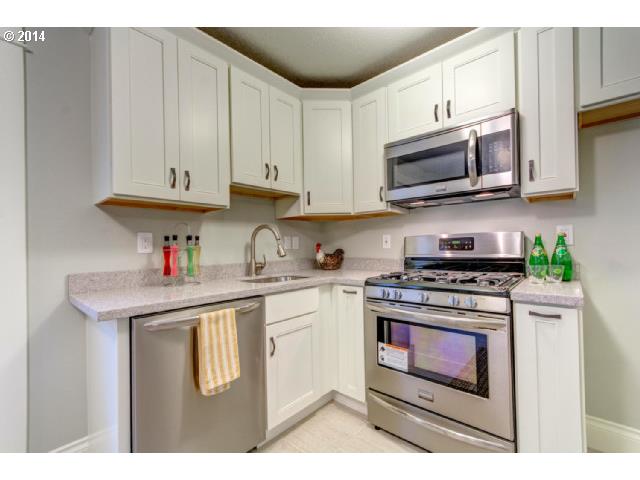
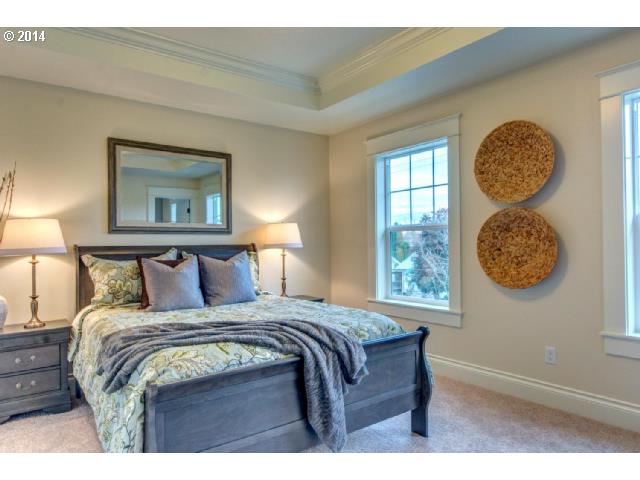
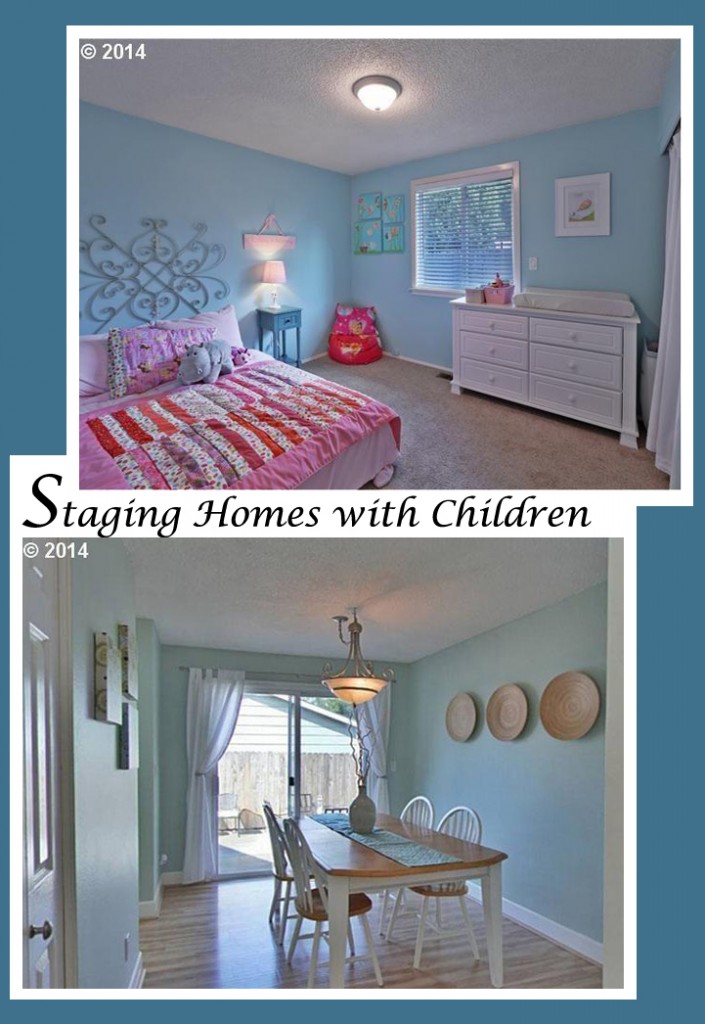
It’s not unusual to stage a home that is currently being lived in. Staging a child’s room can bring up some unique challenges. Like all rooms in the home, it is important to declutter, but make sure to keep out the child’s favorite toys so they are easily accessible. Children’s rooms are expected to be brightly colored and fun, so you don’t feel the need to take away the special touches that your child love. Do make sure to remove any pictures, or artwork that might show personal information about your child.
When I stage a kid’s room, I aim for fun and playful, but work to incorporate colors and accents that will be mirrored throughout the house. It is important that the child’s room is integrated with the staging in the rest of the home. When a home buyer walks through, a cohesive staging allows them to see not only the functionality of a room individually, but the home as whole.
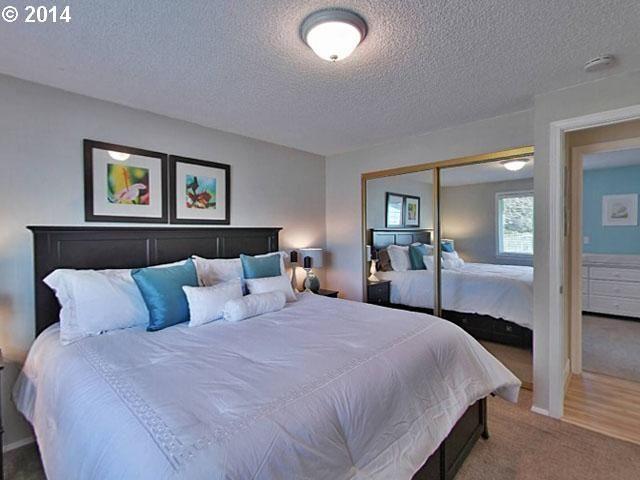
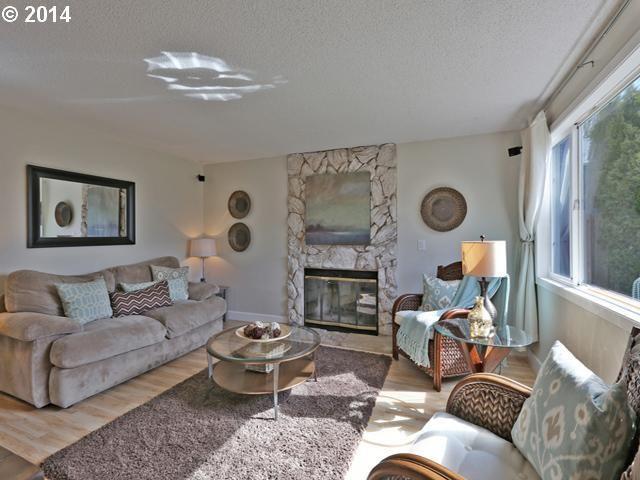
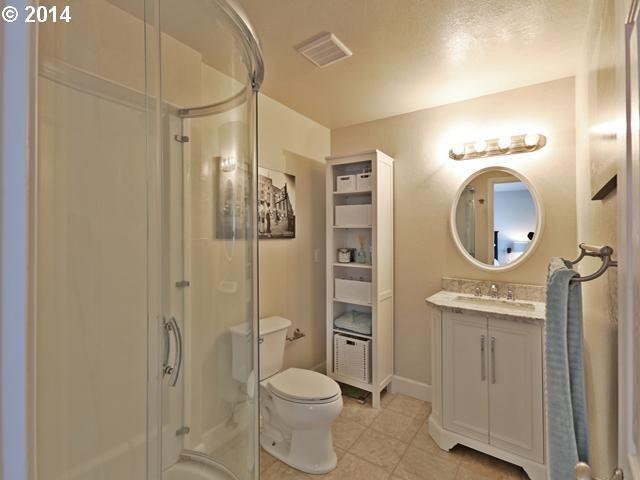
Hope everyone has been enjoying the sunshine. Incorporating lighting into staging is really important, particularly in a state like Oregon, where we get so much rain. So, not only have I been personally enjoying our extended summer weather, I’ve been excited about all that natural lighting for our staging that we don’t normally get this late in the year.
It has been a crazy month, so here is a quick update on a recent job at 4647 SE 20th Terrace, Gresham.
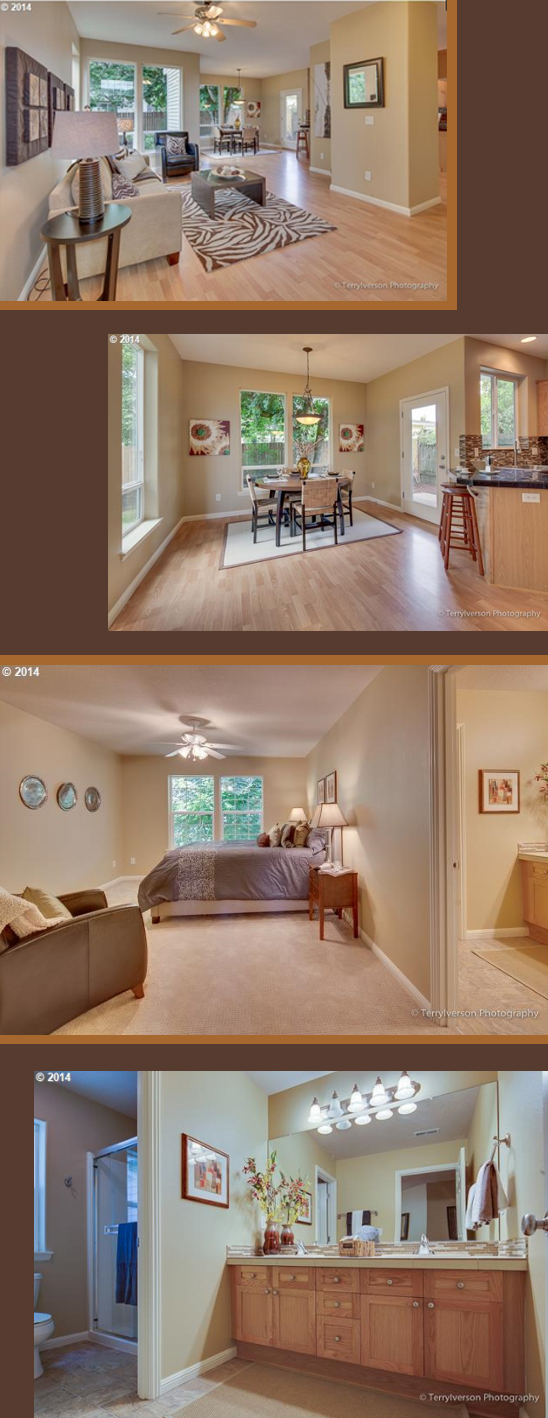
Though the first building of these unique homes started in the 1920s, their popularity throughout the states in the 1950s cemented the ranch style as a symbol of American family living. An image of the suburban dream.
According to Witold Rybczynski, “by the 1950s ranch-style homes accounted for nine out of 10 new houses.” Spread across the states, Oregon is no exception. I have staged countless ranch homes over the years and one of the things I love about this style is how incredibly versatile it is. The promise of modern living that helped ranch homes gain popularity is still true today. While what we consider ‘modern’ has changed, these homes have been easily adapted to meet the vision of new homeowners. If you’re looking to renovate your ranch home, consider working with 9 On Main, a company that offers services like architectural design, interior design, and cabinetry that can help you bring your vision for your modern ranch home to life.
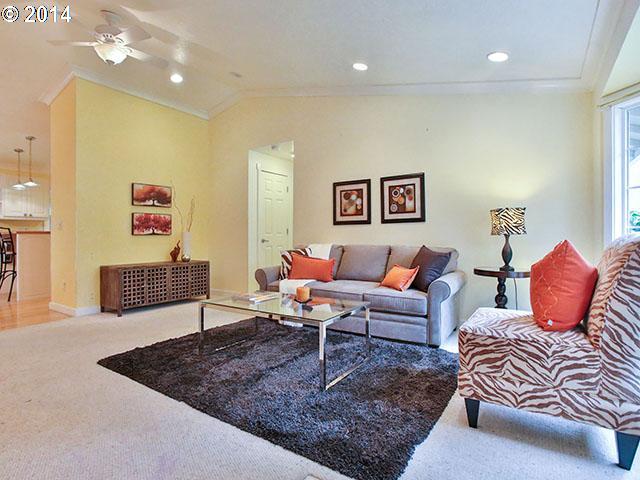
These photographs are from a ranch home I recently staged. The walls are painted with vibrant yellows, oranges and reds. You can check out https://www.europaintinginc.com/ for expert painting services. Often in staging there is a default for neutral tones, but depending on the demographic of your home market, smartly incorporated colors can work to a ranch-style house’s advantage.
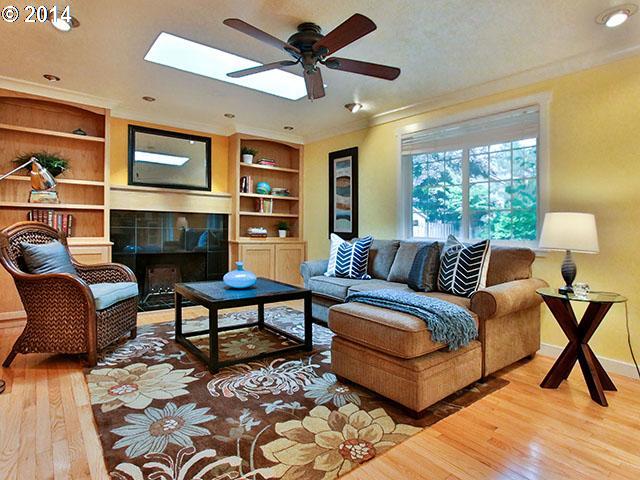
The open layout of a ranch home can work well with color divides. Wall paint can help emphasizing the spacious connected rooms, while still allowing a clear contrast between functional living spaces. You can also visit https://hsppaintingcompany.com/ to get more ideas about paint color combinations
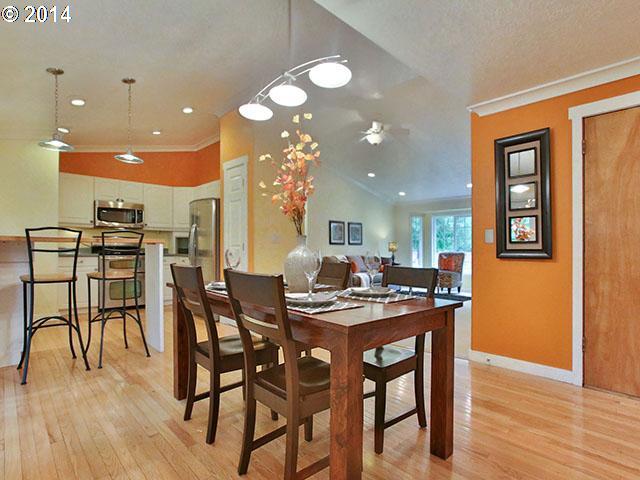
I played up the fun and modern aspects of this home in the staging, drawing from the home’s color pallet for the furniture and accessories.
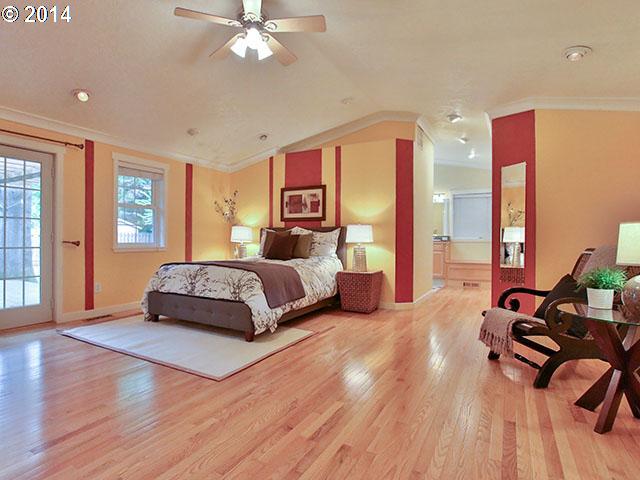
This house was such a delight to work on, and it is a wonderful example of how malleable the interior of a ranch home can be. This is the type of house that is flexible enough in interior design and layout to allow a homeowner to create their own modern living.
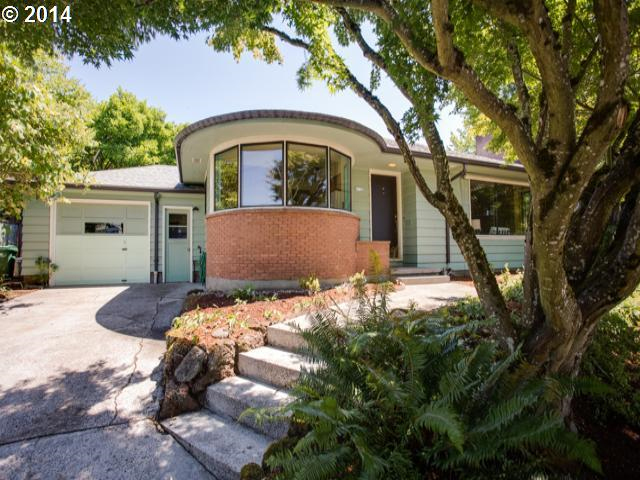
Sale Pending on a recently staged home at 6132 SW 45th Ave.
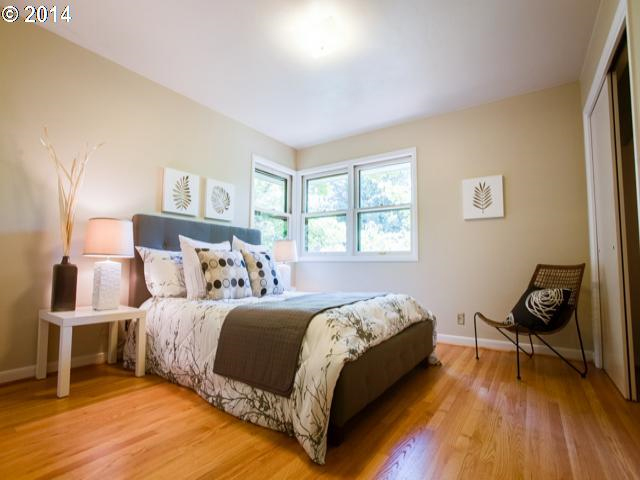
A two story Mid-Century home with gorgeous wood flooring. I incorporated blues and warm browns as color accents in the staging, and then used a theme of round textured patterns on pillows and throws. These soft patterns were echoed throughout the home and mirrored in the abstract artwork.
